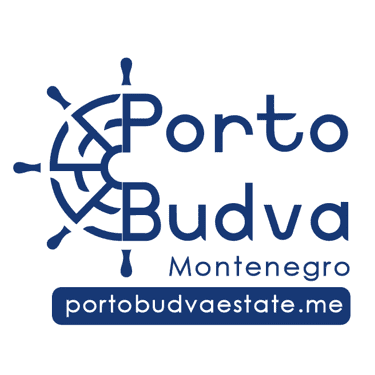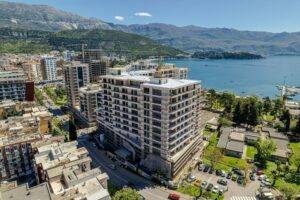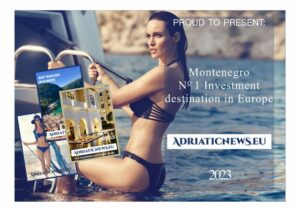Victoria Residence – Two bedroom Penthouse 112, 180.15 m2 – 10th floor, with Sea View
Details
Property in Montenegro
Victoria Residence – Penthouse112,10. height of 10th floor, 180,15 m2 (95,58 m2 + 84,57 m2 terrace), apartment consist of one spacious living room with dining area and kitchen, two bedrooms, two bathrooms and huge terrace with a sea view. Victoria Residence, in the city center, close to the supermarkets, restaurants, cafes, bars, and shopping centers. Beach only 100 meters away from the facility. The interior of the penthouse No. 112 is modern and luxurious, the walls in the living room and bathrooms are finished with high-quality marble tiles.The material is natural granite 1600×3200.The floor is 1st class oak parquet, PVC 3 ply windows, ventilation, air conditioning, ceilings, lighting fixtures, wallpapers on the walls, heated floors in bathrooms, luxury furniture, large terrace, all appliances for a comfortable stay.
Victoria Residence is located in the center of Budva, close to the TQ Plaza shopping center, supermarkets, restaurants, cafes, bars and green markets. The beach is just 100 meters from the house. Beaches only 100 m away from building!
Price: 500.000 e
The price of the apartment includes a complete interior decoration & furnitures.
The apartment consists of:
- Spacious living room with jacuzzi
- Kitchen
- Bathroom and guest toilet
- 2 bedrooms with entrence to terrace
Total area: 180,15 m2
Size: 95,58m2 + 84,57 m2 (terrace)
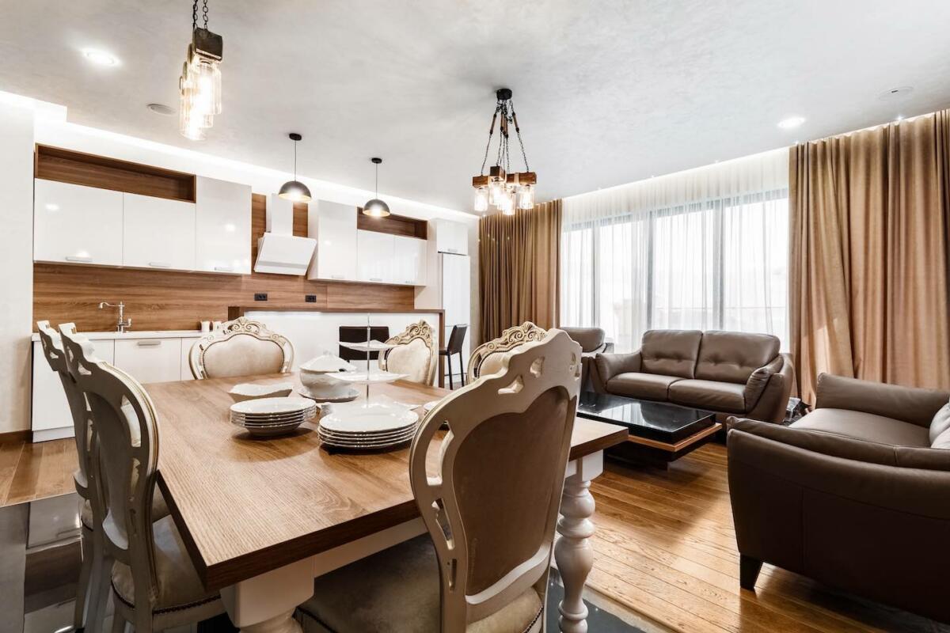
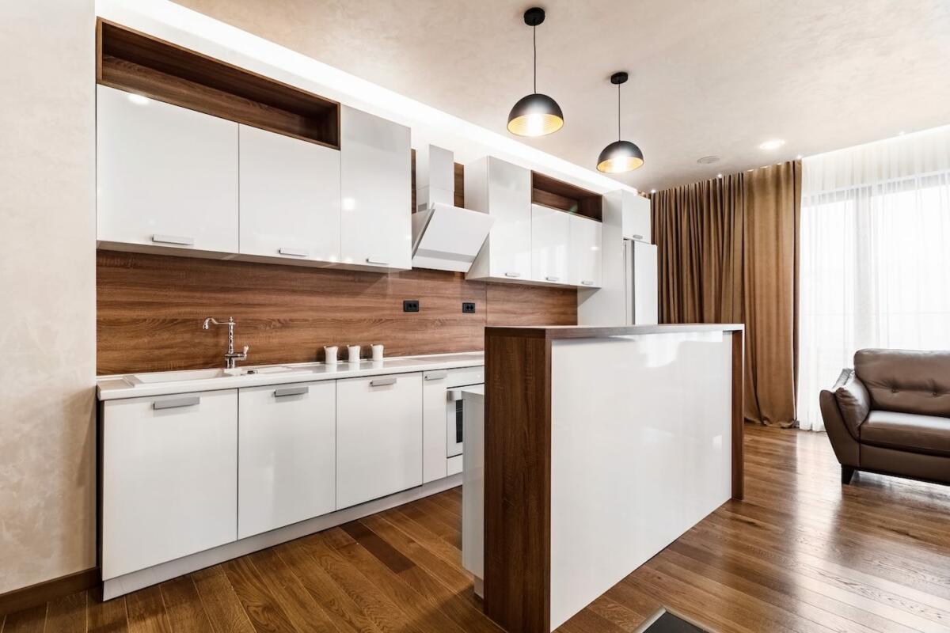
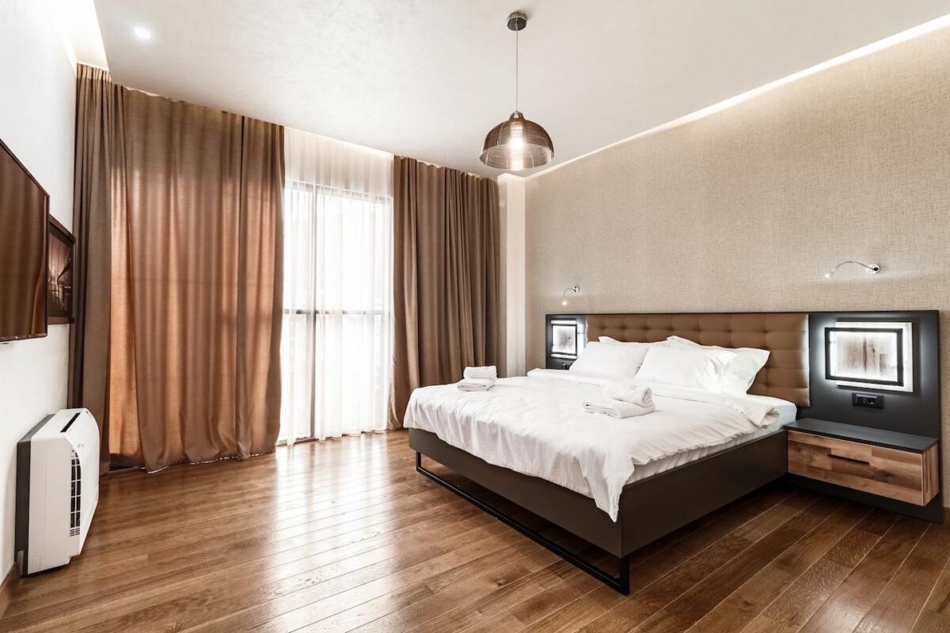
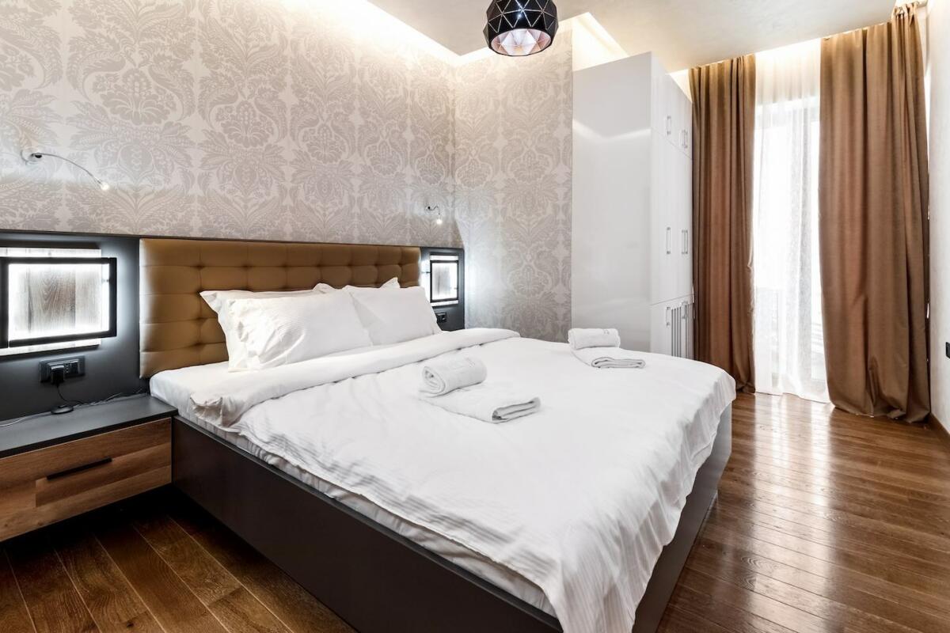
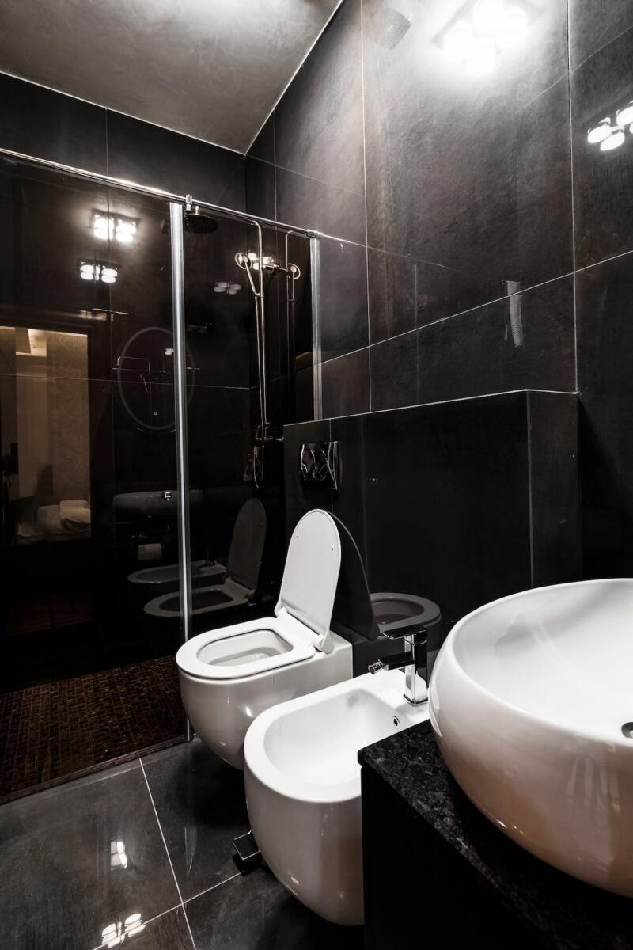
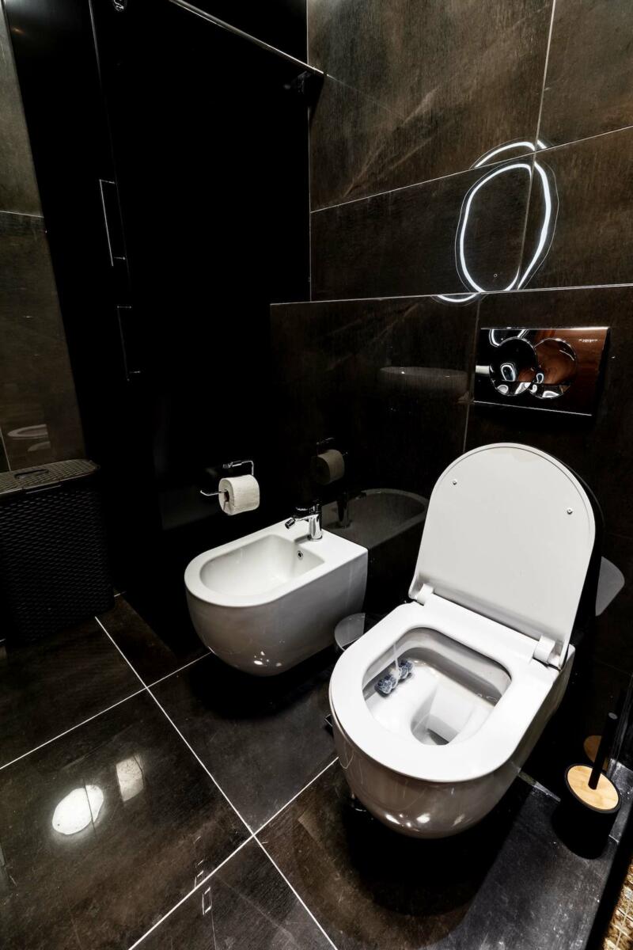
Total Size: 180 m2
Year built: 2016.
Total floor: 10
Location: Second line to the sea, city center.
View: Sea
Equipment: Internet, air conditioning, cable TV, ventilations, “smart home”.
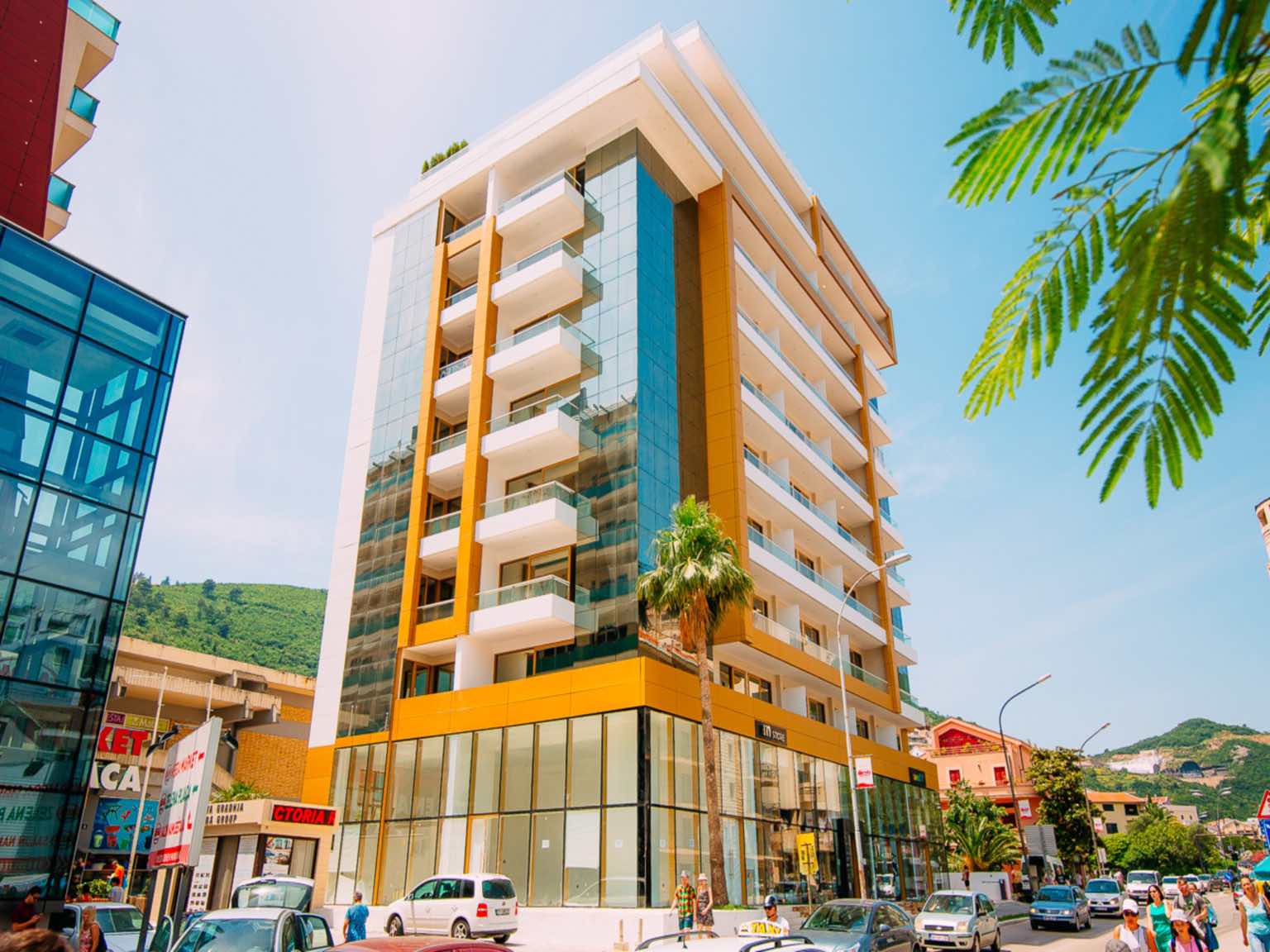
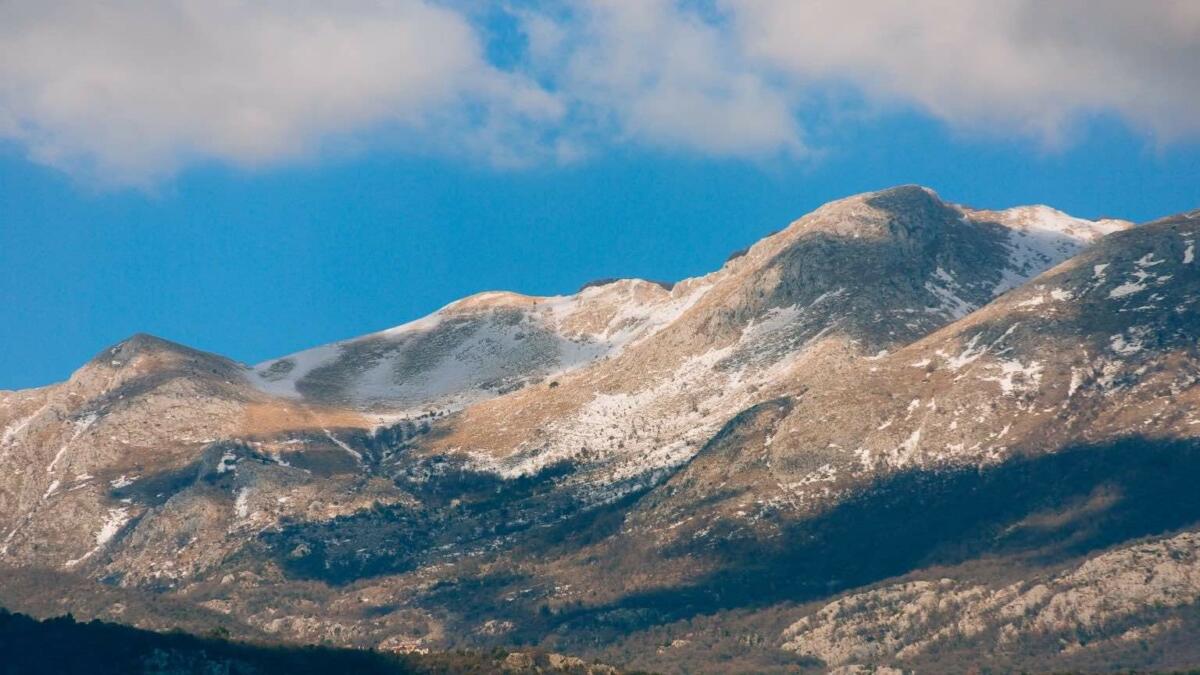
Location
The Victoria Residence is located in the city center, next to the shopping complex TQ Plaza. Close to the supermarkets and shops, cafes , restaurants, beach, Old town and all major city establishments. The windows overlooks at the sea and the St. Nikola island! Building consist of 10 residential floors within which the hotel operates.All apartments are rented under the hotel brand. The windows overlooks at the sea and the St. Nikola island!
Building consist of 10 residential floors within which the hotel operates.All apartments are rented under the hotel brand.
Return on investment of 10% annually!
Apartments have excellent investment potential and are able to go for rent all year: During the summer season: 200-350 euro / day, and during winter: from 170 euro / day. Possibility of buying a parking space!
Possibility of buying a parking space!
Property Features:
Object area: 5.660 m2 Land area: 937 m2 Property Type: Residential building Storeys: G + P + 9 Number of apartments: 71
Area of the land: 937 m2
Type of the real estat e : Stambena zgrada
Floor: G + P + 9
Total apartments: 71
Room Designs:
- Suspended ceilings
- Lighting
- Wallpaper
- Oak parquet 1st class
Bathroom:
- Villeroy & Boch
- Italian Granite brand „Travertini“
- Mosaic tiles of Venetian glass firm “Valentino”
- Heated floors
Construction:
Monolithic reinforced concrete carcass, exterior walls – brick, are material. Electrical wiring and fitting is set inside of concrete walls to them pouring concrete. Water supply and sanitation: first class eco tubes of polypropylene The whole building is protected by hydro insulation
The whole building is protected by hydro insulation
Frame:
Monolithic longitudinal and transverse load-bearing walls, columns and disk monolithic concrete floors.
External coating:
Ventilation facades of granite with Rockwool insulation Layd Buts
Frame:
Monolithic longitudinal and transverse load-bearing walls, columns and disk monolithic concrete floors.
Windows:
Aliminium 3-ply, 15 cm stop-sol glass with 3 cylinders! 30 years guaranty!
Enterier:
Suspended ceilings and LED Lighting
Engineering systems:
Fire protection system to protect access to protected Internet and telephone line, cable TV Internal electrical installations
with electrical shield, telephone, television, internet, video surveillance.
2 Elevators: 8 person, 630 kg
Error: Contact form not found.
Property in Montenegro – prices – Sale
Montenegro apartments for sale – buy apartment in Budva
Property in Montenegro – prices – Rent
| Renting apartments Budva |
Commercial spaces for rent | Apartment with 2 bedrooms with panoramic sea views |
Princess Melisa Rent | Roof Top Villa Budva |
Buy villa in Montenegro
| Three- bedroom new modern villa in Kavac, near Kotor | Luxury house is located in Savina | Roof Top Villa Budva | Villa Oliva in Rezevica | Three- bedroom new modern villa in Kavac, near Kotor |
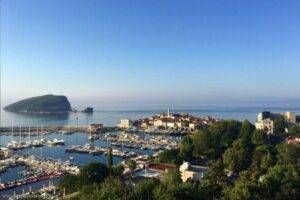 |
|
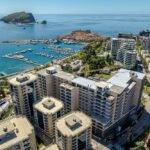 |
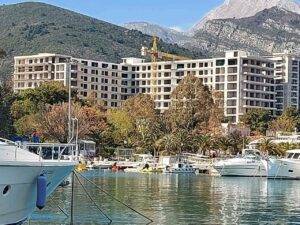 |
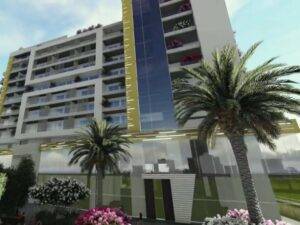 |
FAQ
Can I buy house in Montenegro?
– Yes, we will quickly and efficiently help you buy house in Montenegro.
Can I buy villa in Montenegro by the sea?
– Yes, we will quickly and efficiently help you buy villa in Montenegro by the sea.
Do I need to be in Montenegro to buy real estate?
– If you cannot come to Montenegro, you can send us a power of attorney issued to a representative and have it notarized.
In this case, we will be able to resolve legal issues when you are not in Montenegro.
For more information about this option, please contact us: +382-68-132995
Am I eligible for a residence permit?
– Certainly. You can get a residence permit for a year and renew it every year. A house in Montenegro gives the right to a residence permit.
I’m a foreigner. What is the procedure for buying a house/villa?
– Your nationality doesn’t matter. You will need a passport. Accompanied by an interpreter, you sign an agreement with a passport at a notary.
Table of Contents
Toggle- Property type: Victoria Residence
- Offer type: Sale
- City: Budva
